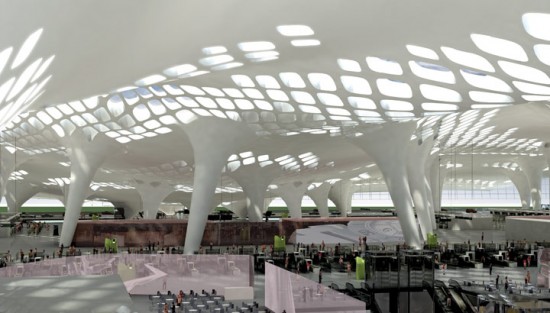Intelligent Machines
Rebuilding Architecture
Software is allowing architects to design buildings in radically new ways.

In the early 1990s, architects began using “parametric” software, which defines the relationships between different aspects of a design and can maintain these relationships as the aspects change. Increase the curve of a wall or adjust the area of a floor and the software will automatically draw a whole new set of plans. Now, architects use these programs to learn instantly how changes in design will affect energy use or building costs. Some let the software lead the design, making possible previously unbuildable forms.
New York firm Reiser + Umemoto’s proposed design for the Shenzen Airport, in China’s Guangdong province, incorporates a twisted grid of skylights. The firm didn’t win the bid for the airport, but the 2007 design, shown here in a digital rendering, has been influential. The firm used parametric software to calculate angles that would provide pleasant indirect natural light but wouldn’t let in enough sun to raise air-conditioning bills. Producing curved concrete forms as intricate as these would be impossible without the new software.
New York firm Reiser + Umemoto’s proposed design for the Shenzen Airport, in China’s Guangdong province, incorporates a twisted grid of skylights. The firm didn’t win the bid for the airport, but the 2007 design, shown here in a digital rendering, has been influential. The firm used parametric software to calculate angles that would provide pleasant indirect natural light but wouldn’t let in enough sun to raise air-conditioning bills. Producing curved concrete forms as intricate as these would be impossible without the new software.
